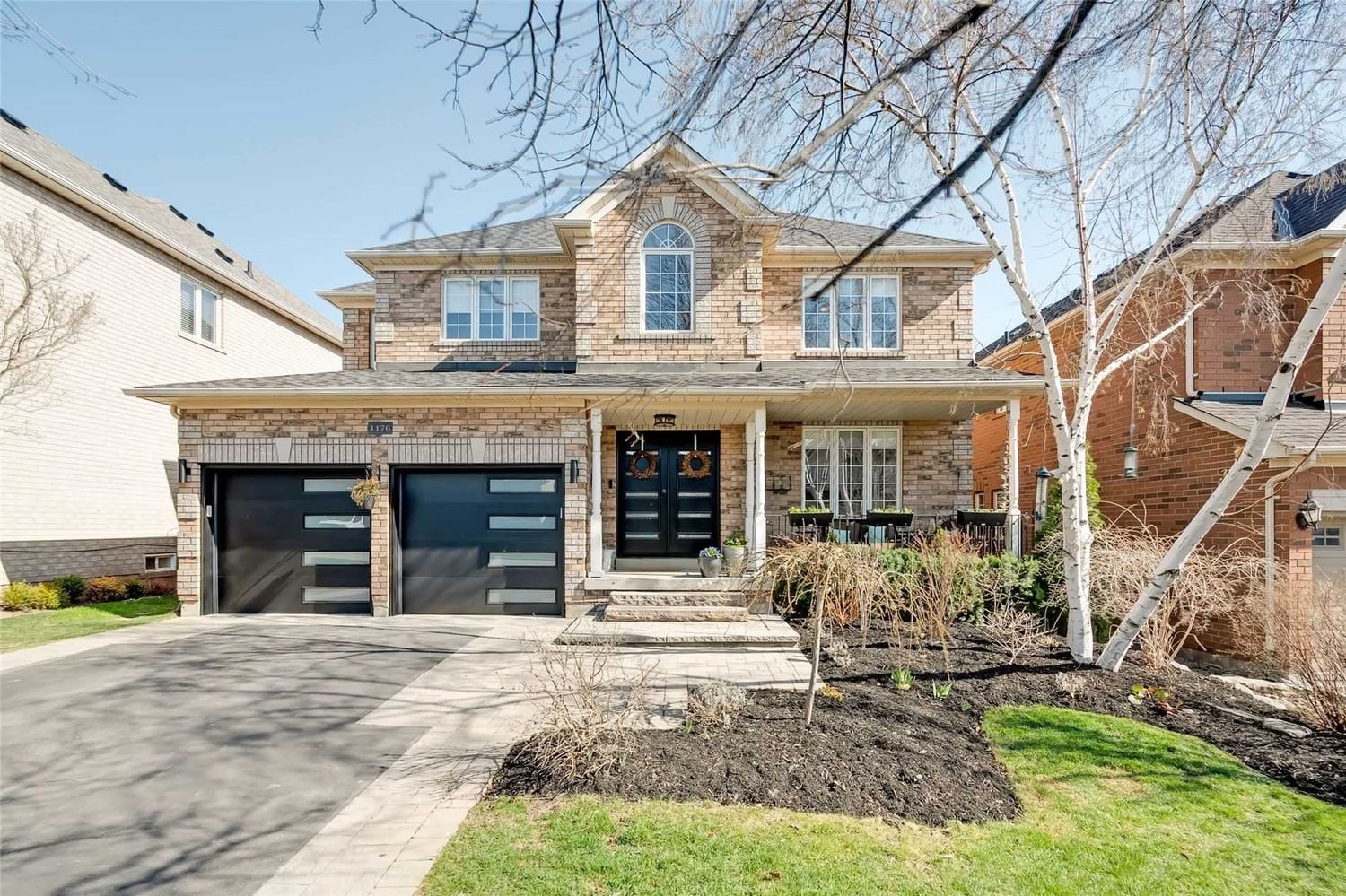$2,099,900
$*,***,***
4+1-Bed
4-Bath
Listed on 4/14/23
Listed by KELLER WILLIAMS REAL ESTATE ASSOCIATES, BROKERAGE
Stunningly Designed And Renovated Home With Resort-Style Backyard And Walk Out Basement In High Ranking Joshua Creek/Iroquois School District! Located In Quiet Executive Pocket With No Thru Traffic! Spectacular Designer Chef's Kitchen W/Island, Quartz "Leathered" Counters & High End Cabinetry. New Gas Stove With Pot Filler & App-Enabled Fridge ('21) , Custom B/I Bench & W/O To Lge Bbq Deck.Private 50 Ft Lot W/Landscaped & Treed Backyard Oasis W/Inground Heated Saltwater Pool, Interlocking Stone Patio, Large Deck And Hot Tub! Fabulous W/O Bsmt With 9Ft Ceilings & Vinyl Plank Flrs, Large Rec Room, Spacious Nanny Suite W/Ensuite, Murphy Bed & Above Ground Windows. Gym Area, Cold Cellar & Storage. 4+1 Bdrms, 4 Bthrms. Brand New Upper Level Bthrms Stunningly Renovated In 2023! Terrific Main Floor Layout: 2-Storey Foyer, Spacious Lr/Dr Combination, Kit Overlooks Spacious Fam Rm With Feature Wall Gas Fireplace. Main Floor Laundry W/Access To Garage. And So Much More: Sunny Covered Fr Porch
Upgraded Front & Garage Doors. Roof 7 Yrs, Furn 5, Ac 2. Maple Hdwd Flrs On Main Level, Brand New Upgraded Bdlm On Upper Level. Sprinkler Sys. App-Enabled Whisper Quiet Garage Drs. New Furnace , Ac, Hepa Filter & Humidifier. 6 Car Pkg.
W6028575
Detached, 2-Storey
9+2
4+1
4
2
Attached
6
Central Air
Fin W/O
Y
Y
Brick
Forced Air
Y
Inground
$8,202.00 (2023)
106.56x49.31 (Feet)
